A welcoming community of 1 to 4 bedroom homes offering a high specification and energy efficiency. Enjoy highly rated schools nearby and superb links into Central Oxford and London in just under an hour
Marketing Suite and Show Homes open daily 10am - 5pm
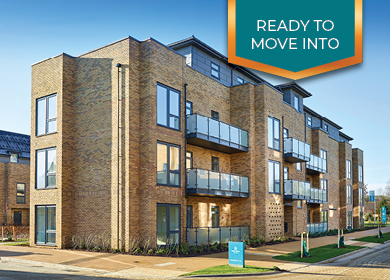
1 Bedrooms from £375,000

1 Bedrooms from £395,000
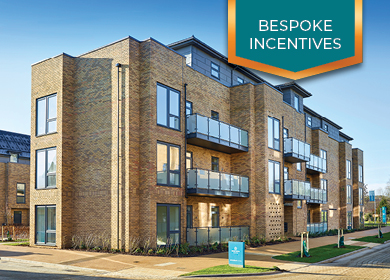
1 Bedrooms from £395,000

2 Bedrooms from £450,000

2 Bedrooms from £475,000

2 Bedrooms from £499,950

2 Bedrooms from £499,950
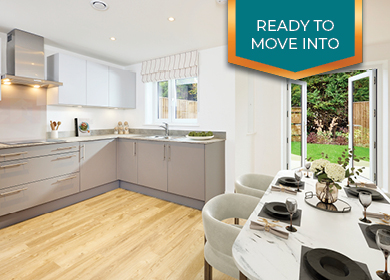
3 Bedrooms from £650,000
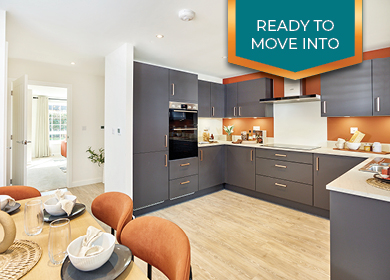
4 Bedrooms from £750,000

4 Bedrooms from £775,000
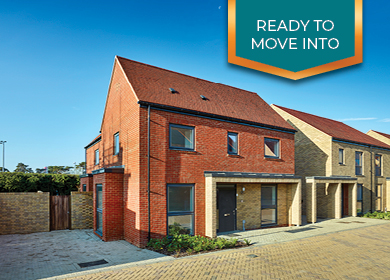
4 Bedrooms from £800,000
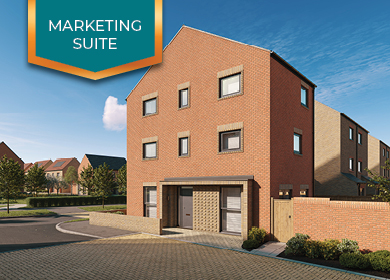
4 Bedrooms Price TBC
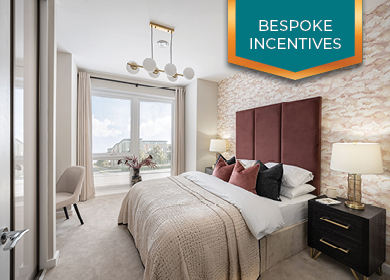
2 Bedrooms Price TBC

2 Bedrooms Price TBC
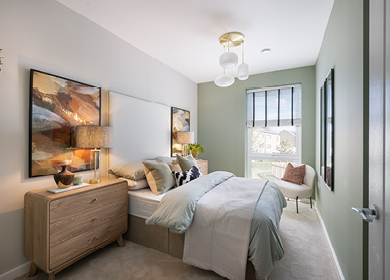
2 Bedrooms Price TBC
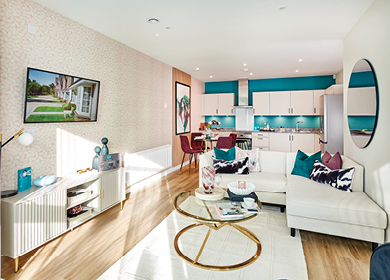
2 Bedrooms Price TBC
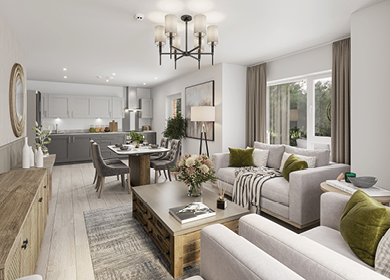
2 Bedrooms Price TBC
| Home | Description | Type | Price | Status | View |
|---|
A welcoming community of 1 to 4 bedroom homes offering a high specification and energy efficiency. Enjoy highly rated schools nearby and superb links into Central Oxford and London in just under an hour

Buy your new home using Part Exchange

Part Exchange